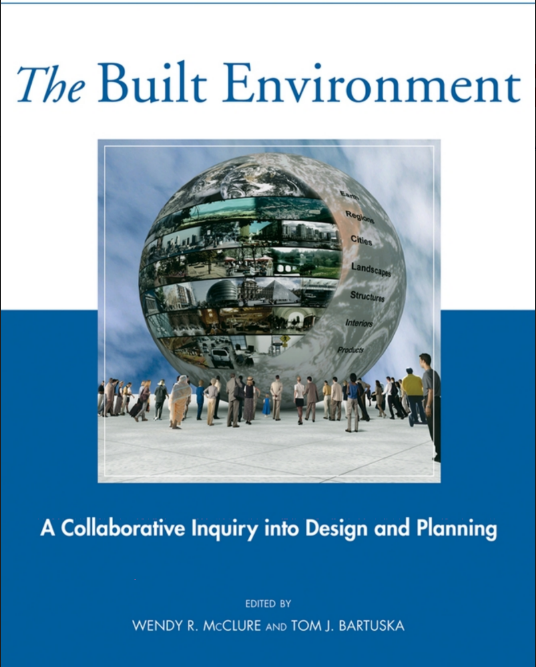Any type of construction must ensure, from its inception, certain safety conditions for its users. This primarily occurs due to the mechanical performance of the structure which must be designed to account for cost optimization. Therefore, man has, over time, built structural codes based on the advancement of knowledge in the mechanical behavior of component materials of structures. These codes were designed to ensure safe behavior of the structure under mechanical stresses of its environment: supporting its own weight, excessive misuse and extreme climates (mainly snow and wind), while optimizing the cost of the structure. These codes have evolved to incorporate, in a modulated way, the hazards of accidental mechanical stresses such as seismic activity. Thus, we have seen established in these codes criteria dealing with the geophysical knowledge determining the geographical zoning of seismic activity.
The evolution of the landscape sector in construction over the past few decades can be schematically described in the following way:
– The advancement of knowledge in the mechanical behavior of materials coupled with the design of increasingly reliable building materials has allowed us to initiate more important construction projects with more gigantic structures, requiring increasingly important production costs.
– The continual aging of building heritage generates increasingly important maintenance and repair requirements.
– The extension of entropic areas leads inexorably to saturation and to the occupation of other areas which are climatically less secure: flooding and/or submersible zones, for example. Added to this is climate change which currently tends to emphasize the hazards and make extreme conditions more frequent (rainfall, storms, hurricanes, cyclones, etc.).
– The increase in the globalized competition in economic and financial management continually tends to improve the optimization of project costs.
All these elements lead to a main requirement in the construction sector: the resistance over time, i.e. the durability of structures, including environmental stresses. This requirement is gradually being integrated into the specifications of international design codes.
Coastline buildings are among the most exposed to these environmental burdens and hazards. They simultaneously bring together two types of continuous attacks: (1) physical and chemical attacks such as chlorides and sulfates present in the seawater and (2) mechanical attacks of waves in coastal zones, particularly on protection structures such as dikes. Recent events (2010) that took place on the French Atlantic coast (Cyclone Xynthia) have testified to their violence, which, though temporary, generated substantial damage and casualties.
Thus, issues of material and structure durability and that of environmental hazards were echoed from the research community worldwide, with academic research prevalent in different national, European and international programs. The literature is becoming more abundant on the various aspects involved in these phenomena: from fundamental approaches in fluid mechanics and transport in porous media at microscopic scales up to applications in structural calculations on degraded structures, with monitoring concepts of residual performances and performance thresholds according to repair actions.
Far from being exhaustive, this book aims to provide a summary through the presentation of examples of scientific approaches on research topics related to the physical, chemical and mechanical processes involved in the mechanisms of degradation or destruction of structures located in coastal zones. This book is organized into six chapters:
Chapter 1 is devoted to the description of microstructure materials widely used in built structures and the techniques of its investigation at the laboratory scale. For this purpose, a presentation of the different tools used is addressed. Then, different methodologies of the literature are given. They allow us to numerically build the microstructure of a porous medium and determine its associated transfer properties.
Chapter 2 focuses on heat and moisture transport since water is the vehicle of the transfer of aggressive agents from the atmosphere to porous materials by diffusion and advection. In unsaturated cases, wetting/drying cycles of the material also induce heat transfers. All these aspects are presented with some applications on concrete materials. Download Ebook
Chapter 3 deals with chloride transfer, mainly in saturated media. Given the well-known heterogeneity of porous building materials, the homogenization techniques used in the literature on porous media are discussed first. Then, the periodic homogenization technique has been chosen for its application to the case of chloride ion transfers in saturated materials. The electro-capillary phenomena involved in this kind of ionic transfer are integrated and parametric studies are supplied.
Chapter 4 studies chloride transfer through unsaturated materials by integrating advection phenomena in addition to electro-capillary phenomena mentioned above. In this chapter, the volume averaging technique is used to establish the macroscopic equations governing ionic transport coupled to liquid water transport leading to the obtainment of water and chloride profiles through the material submitted to a marine environment.
Chapter 5 focuses on the action of the second aggressive agent, i.e. sulfates present in seawater. The degradation mechanism is different from that of chlorides since sulfates act by modification of the hydrates formed in concrete. They induce some crystallized phases that are expansive. Also, they induce strengths that give rise to cracks in the materials. These cracks weaken the material and make it more permeable to any other agents, such as chlorides themselves. This leads to the facilitation of corrosion processes in reinforced concrete.
Chapter 6 deals with monitoring of structures. It expands the scale of the study to encompass the structure or the building and focus on the monitoring of the structure’s performances according to its degradation state. According to safety conditions, it also aims to define a critical state of degradation depending on loading conditions and stresses coupled with a probabilistic approach, including the uncertainties on these parameters.
In order to be complete regarding structures in marine environment, Chapter 7 deals with a different kind of structures. This concerns protection systems against marine floods such as dikes or earth-fills. This chapter describes mechanism and mode degradation of these kinds of structures.
Read More Or Download


















